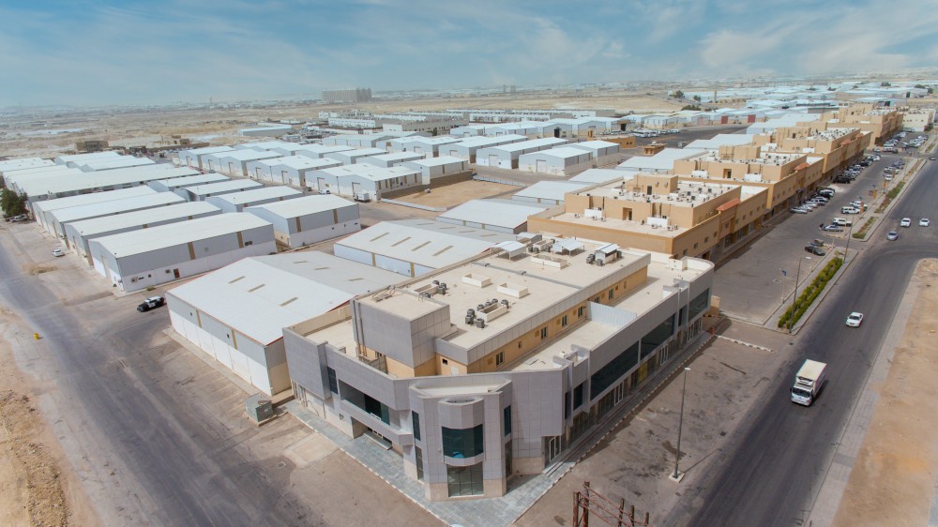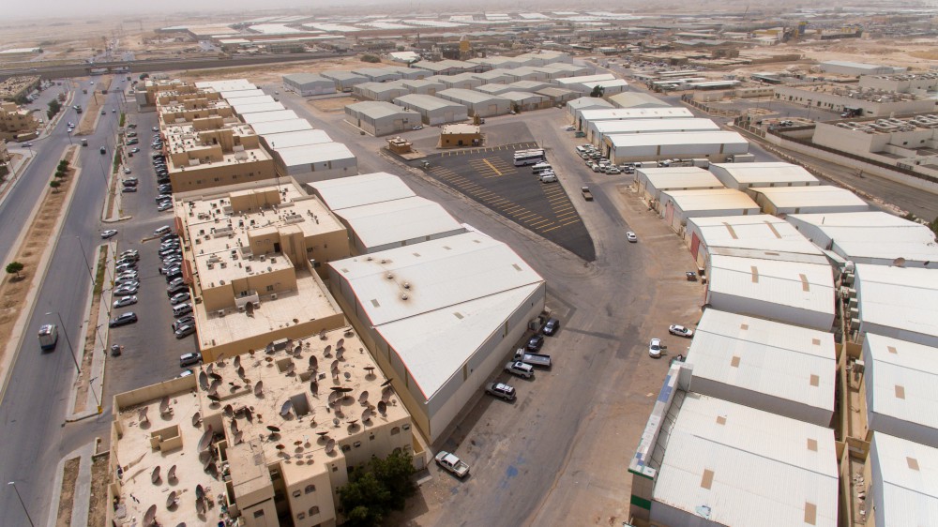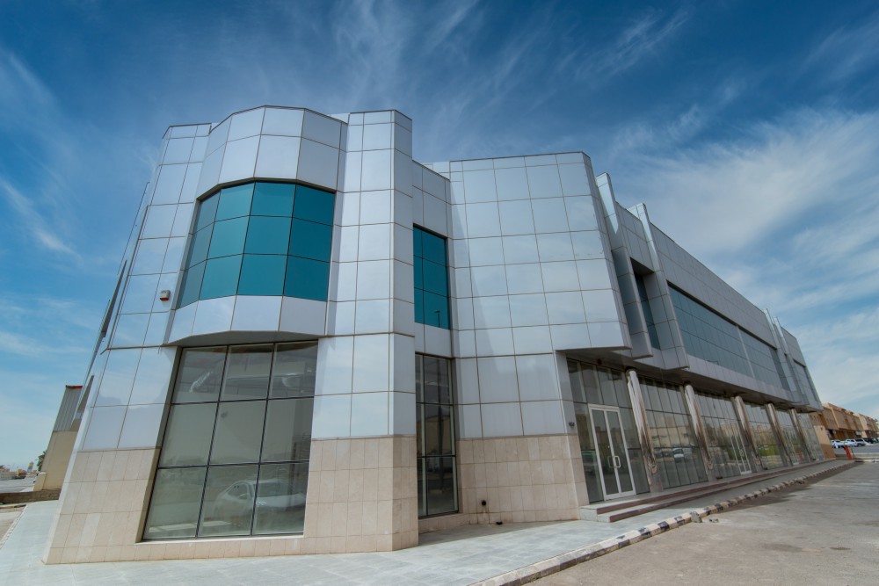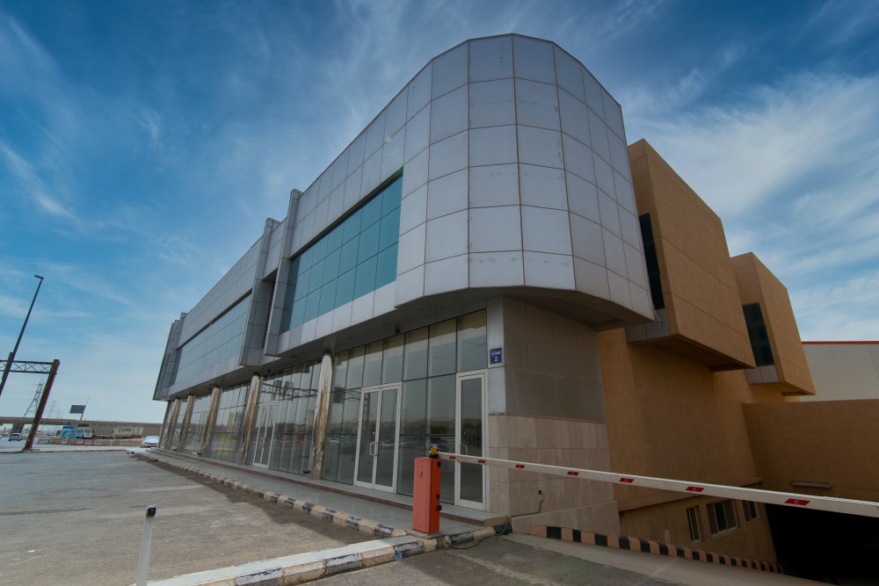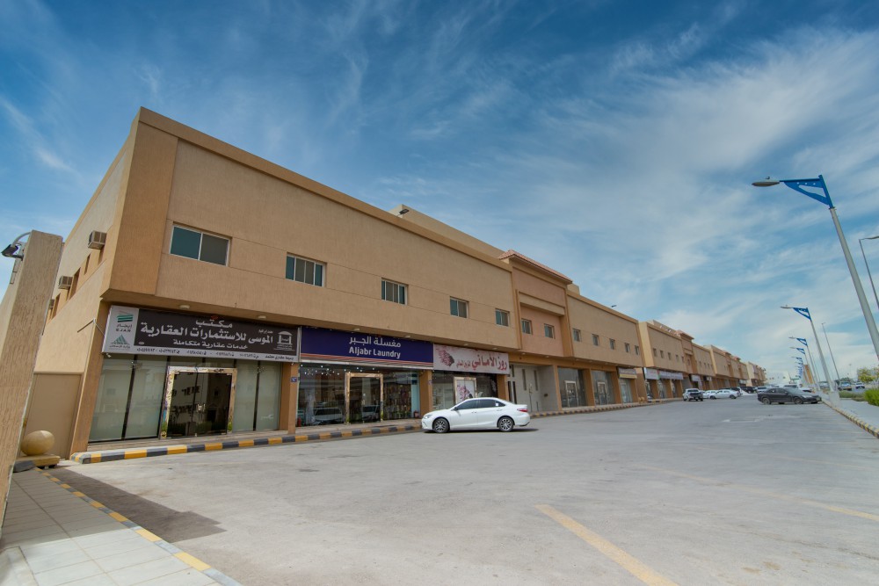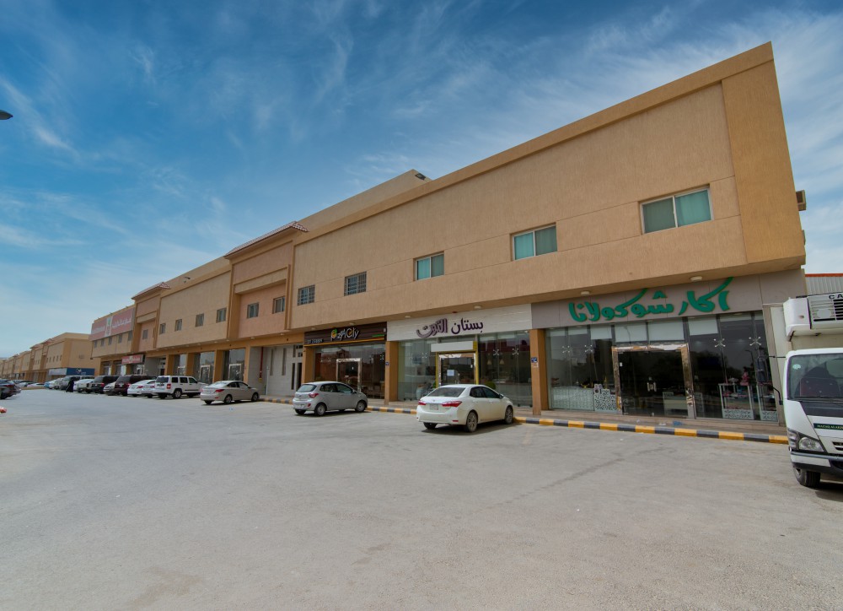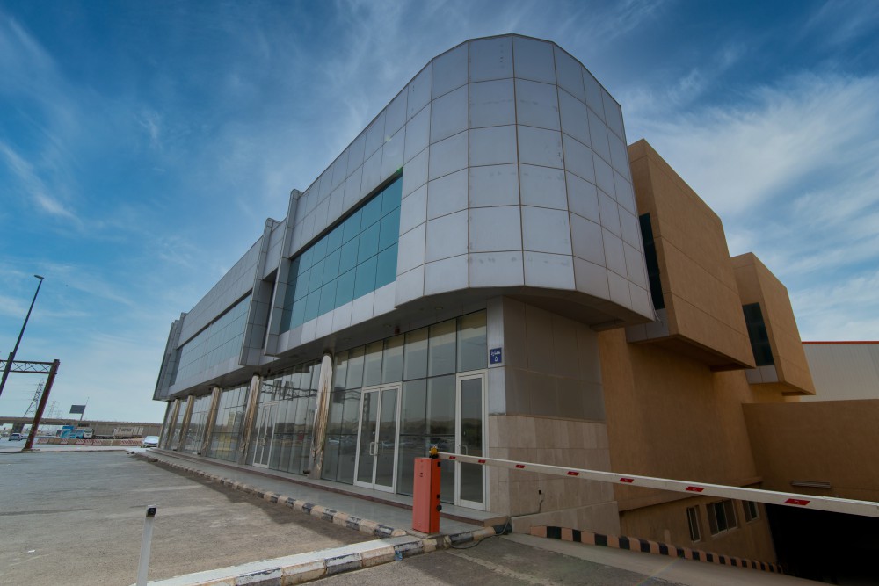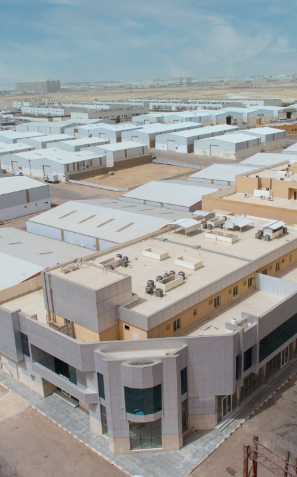
About the project:
The project is located on Al Kharj Main Rd. near Housing no. 1, grain silos and building materials galleries. The project consists of four residential/ commercial buildings, a commercial/ office building and light industrial workshops. These buildings and industrial workshops were built according to the latest building codes and equipped with all services required by such buildings. The project covers a total area of 80.000 m 2 and services thereof covers the needs of the workers of Second Industrial Area and Aramco Refinery including upscale housing including 59 apartments with areas ranging from 155 to 215 m 2 and 30 commercial gallery equipped with the latest A/C, lighting and Internet systems each of approximately 240 m 2 with a facade of 8 m. A commercial office building including 4 galleries and 12 offices. As for industrial facilities of the complex, they are allocated for light industries and equipped with 47 advanced professional workshops providing all needs and requirements of industrialists in accordance with the latest models and the best security and safety systems.
| Status | Completed |
|---|---|
| Area | 80,000 square meters |
| Location | Location: |
| project type | Commercial, Residential, صناعي, |
